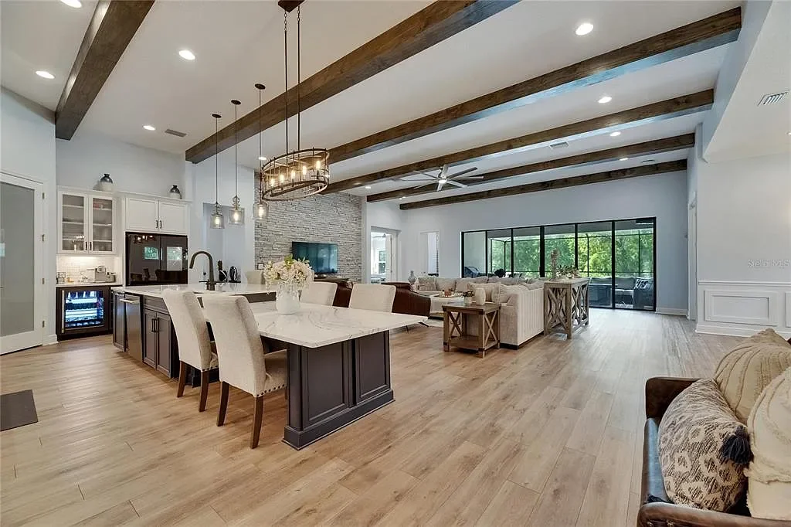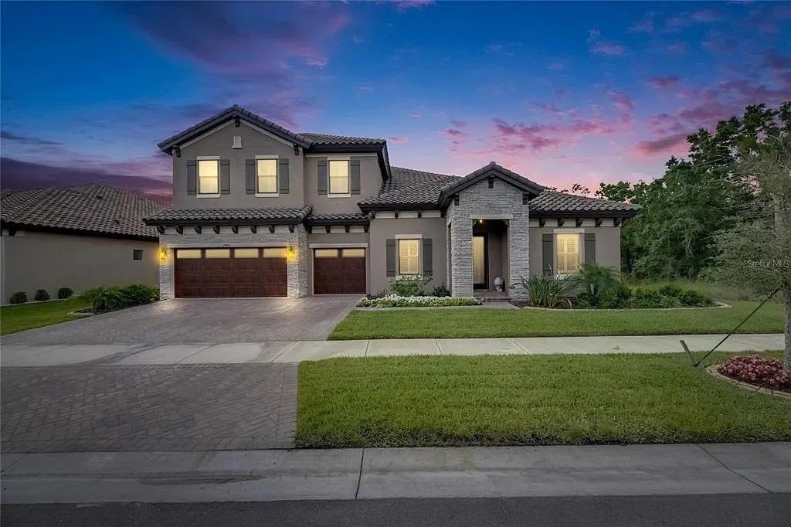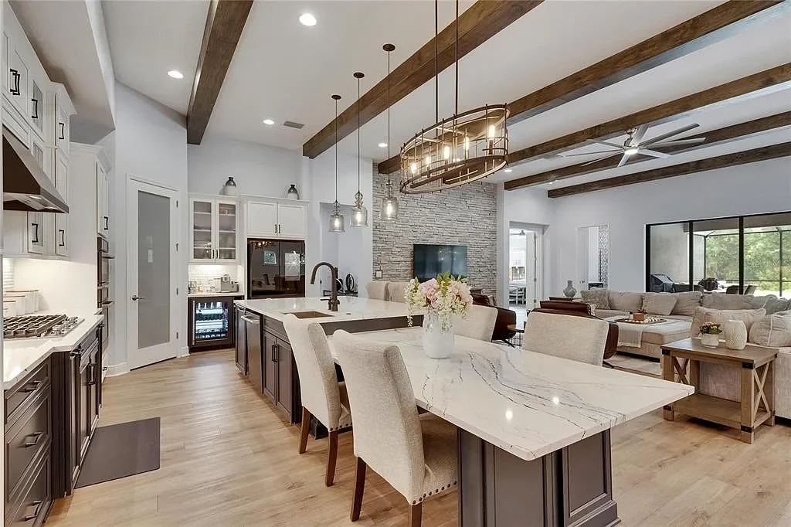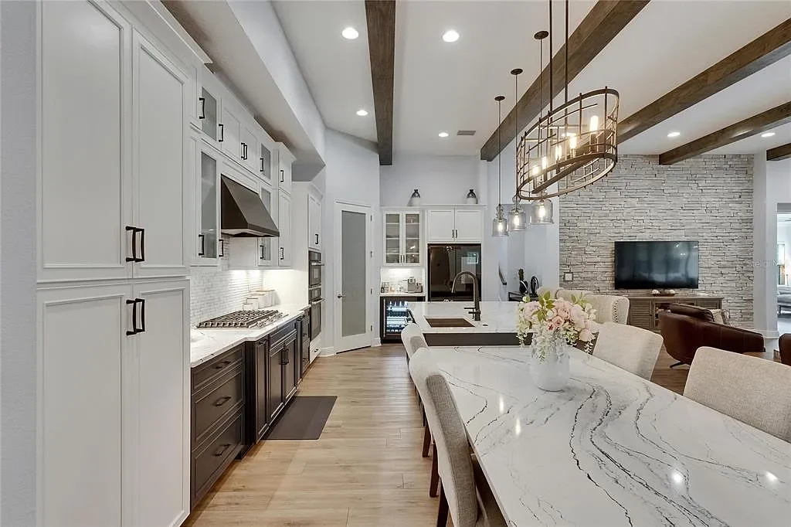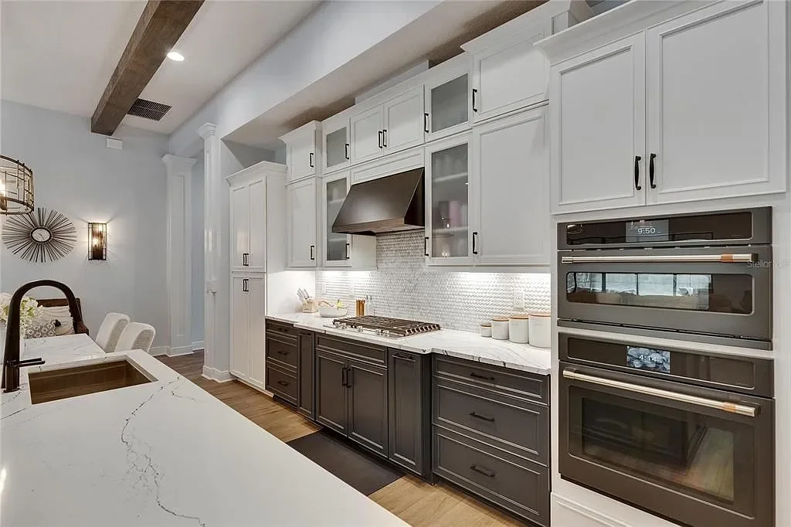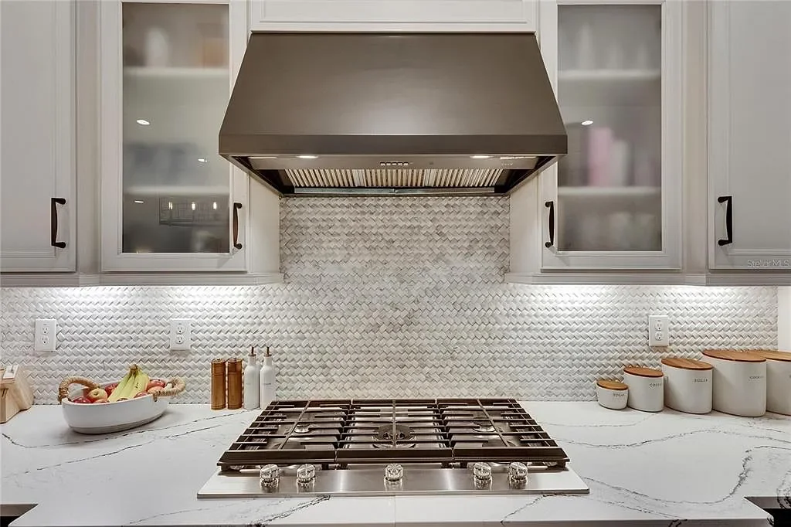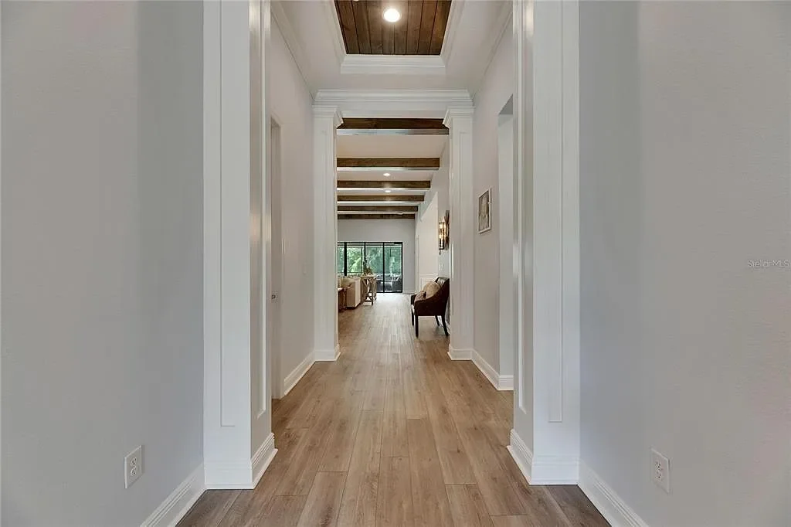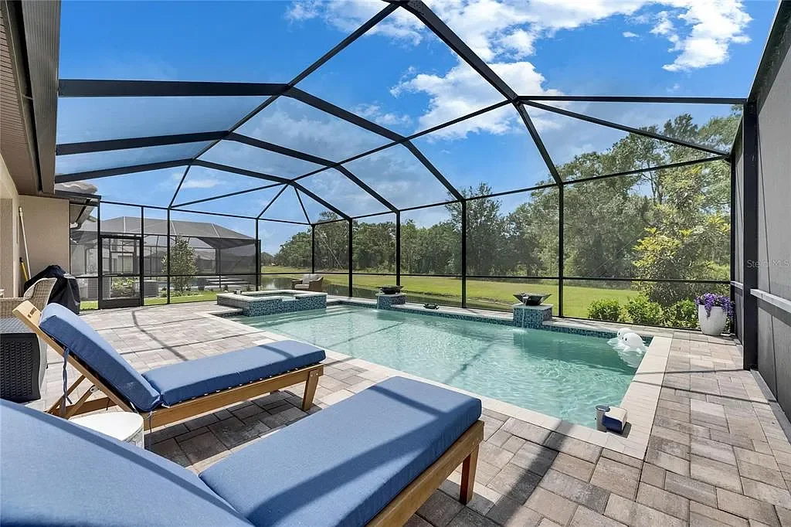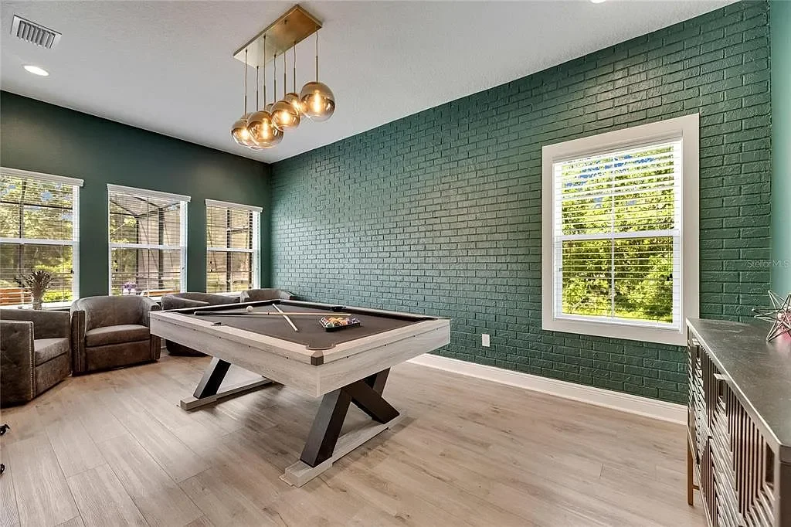14421 Swiss Bridge Drive | Lithia
Like new and loaded with over $200,000 in upgrades, 14421 Swiss Bridge Drive is one of the largest, most elevated homes in Hawkstone’s gated enclave. This nearly 4,700-sq-ft Key West II model delivers rare indoor/outdoor living on a premium conservation lot with only one neighbor and protected views behind and to the side.
-
Prime conservation lot with only one neighbor and wide open views behind and to the side. Tucked inside Hawkstone’s private, gated enclave—quiet, secure, and surrounded by nature.
Minutes from everyday conveniences, top-rated schools, and major routes (US-301 & I-75), yet bordering some of Lithia’s best outdoor recreation.
Residents enjoy resort-style amenities, including:
Two swimming pools (lap + leisure)
Pickleball courts
Dog park
Playgrounds
Yoga lawn & bocce ball
Miles of scenic walking trails
Fishable floating dock
Quick access to Triple Creek Nature Preserve (969 acres of hiking + wildlife)
The perfect blend of privacy, convenience, and outdoor Florida living.
-
Over $200,000 in builder upgrades plus premium design enhancements throughout. Highlights include:
12-ft ceilings on both levels
Oversized impact-rated windows & doors
Professionally sealed tile roof
Extended paver driveway + 3-car garage
Designer tray ceilings & luxury trimwork
Custom gourmet kitchen with upgraded cabinetry
Premium quartz counters + extended island
Natural gas cooktop, wine cooler, farmhouse sink
Screened-in pool & spa with conservation backdrop
XL primary suite with spa bath and massive walk-in closet
Dual bonus rooms for recreation, gym, media, or multigenerational use
Built to the latest hurricane codes, located outside flood zone
This home feels truly custom from the moment you walk in.
-
A rare combination of size, flexibility, and flow — nearly 4,700 sq ft with room for every lifestyle.
Bedrooms/Bathrooms
5 Bedrooms
4 Full Bathrooms
Primary Suite + 2 additional bedrooms on the first floor
Main-Level Spaces
Oversized office/den
Secondary bonus room / flex room
Grand great room
Gourmet kitchen with extended island
XL laundry room (fits second fridge or storage)
Second Floor
2 additional bedrooms
Huge loft / bonus room
Full bathroom
Outdoor Living
Screened-in pool & spa
Conservation views
Large private lot
Only one neighboring home
This layout delivers incredible flexibility for families, guests, work-from-home, and entertaining.
Step inside and you’re welcomed by expansive living spaces, soaring 12-ft ceilings on both levels, oversized windows, and a layout designed for spreading out in style. With 5 bedrooms, 4 bathrooms, two bonus rooms, a loft, and an oversized office/den, this home offers true flexibility for multi-generational living, work-from-home, or large families who need room to grow.
The heart of the home is the massive gourmet kitchen, upgraded with custom cabinetry, premium quartz counters, an extended entertaining island, natural gas cooktop, wine cooler, and farmhouse sink — all flowing seamlessly into an oversized great room built for hosting.
Step outside to your private Florida oasis: a screened-in pool and spa framed by conservation views and total privacy. The first-floor primary suite feels like a luxury retreat with a freestanding soaking tub, huge walk-in shower, and an extra-large master closet. Additional bedrooms and bonus spaces upstairs and down create endless possibilities — game room, media room, home gym, teen suite, or second office.
Built just two years ago to the highest hurricane-impact standards and located outside the flood zone, the home offers peace of mind as well as beauty.
All of this is set within Hawkstone — an amenity-rich, master-planned community in Lithia with resort-style pools, pickleball courts, a yoga lawn, dog parks, playgrounds, bocce ball, miles of walking trails, and a fishable floating dock. Top-rated schools, nature preserves, parks, and everyday conveniences are all minutes away with easy routes to US-301 and I-75. Triple Creek Nature Preserve’s 969 acres of hiking and wildlife are just two miles south.
A rare combination of space, privacy, upgrades, and location — this is one of Hawkstone’s standout homes.
Interested in 14421 Swiss Bridge Drive?
Reach out! We’d love to help. Call or text 813-765-6667.


